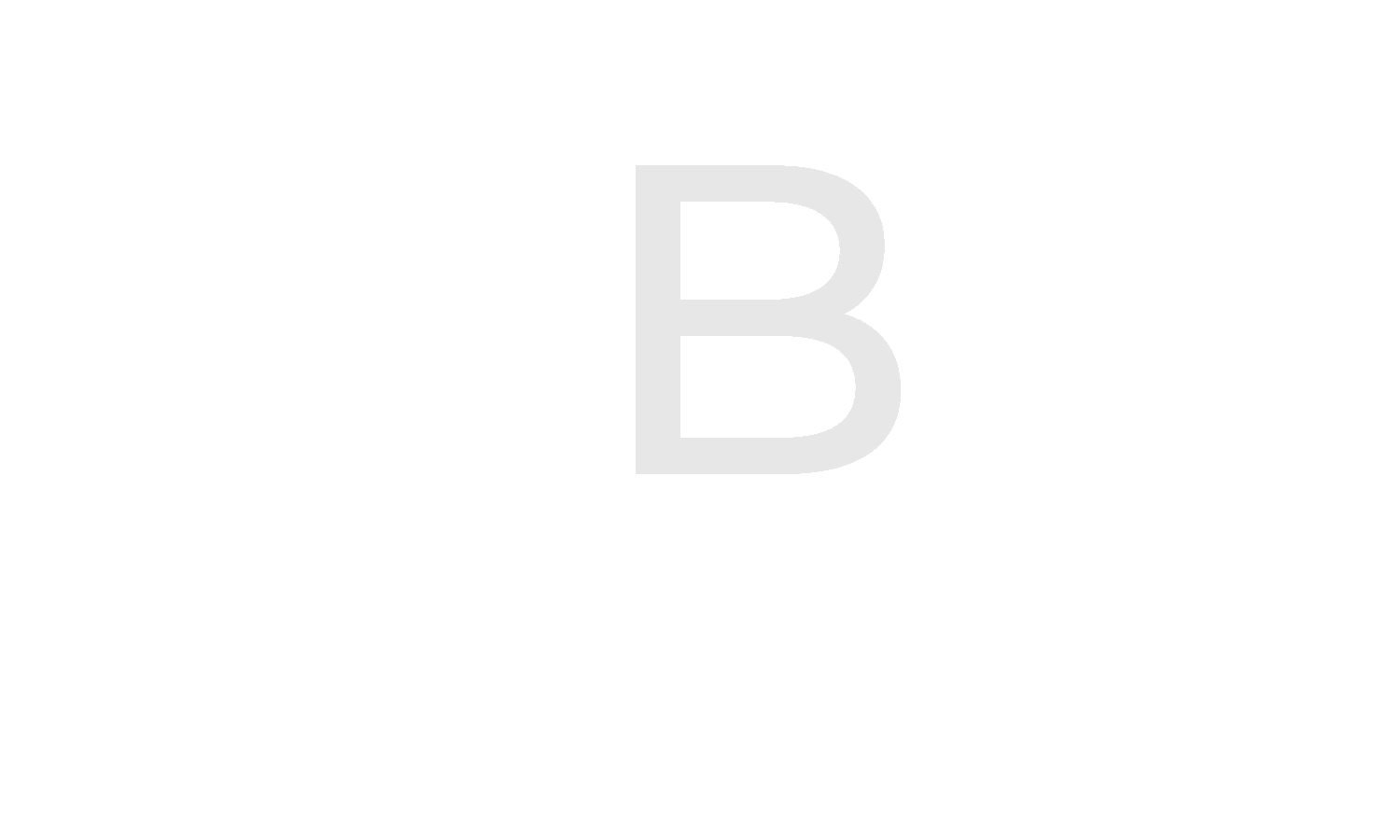


Listing Courtesy of:  NORTHSTAR MLS / Coldwell Banker Realty / Joni Corrigan - Contact: joni@creativehomes.com
NORTHSTAR MLS / Coldwell Banker Realty / Joni Corrigan - Contact: joni@creativehomes.com
 NORTHSTAR MLS / Coldwell Banker Realty / Joni Corrigan - Contact: joni@creativehomes.com
NORTHSTAR MLS / Coldwell Banker Realty / Joni Corrigan - Contact: joni@creativehomes.com 1513 Creekwood Drive New Richmond, WI 54017
Active (131 Days)
$674,900
OPEN HOUSE TIMES
-
OPENFri, Apr 2511:00 am - 5:00 pm
-
OPENSat, Apr 2611:00 am - 5:00 pm
-
OPENThu, May 111:00 am - 5:00 pm
-
OPENFri, May 211:00 am - 5:00 pm
-
OPENSat, May 311:00 am - 5:00 pm
-
OPENThu, May 811:00 am - 5:00 pm
-
OPENFri, May 911:00 am - 5:00 pm
-
OPENSat, May 1011:00 am - 5:00 pm
-
OPENThu, May 1511:00 am - 5:00 pm
-
OPENFri, May 1611:00 am - 5:00 pm
-
OPENSat, May 1711:00 am - 5:00 pm
-
OPENThu, May 2211:00 am - 5:00 pm
-
OPENFri, May 2311:00 am - 5:00 pm
-
OPENSat, May 2411:00 am - 5:00 pm
-
OPENThu, May 2911:00 am - 5:00 pm
-
OPENFri, May 3011:00 am - 5:00 pm
show more
show more
Description
MLS #:
6689839
6689839
Lot Size
0.25 acres
0.25 acres
Type
Single-Family Home
Single-Family Home
Year Built
2025
2025
Style
Two
Two
School District
New Richmond
New Richmond
County
St. Croix County
St. Croix County
Listed By
Joni Corrigan, Coldwell Banker Realty, Contact: joni@creativehomes.com
Source
NORTHSTAR MLS
Last checked Apr 25 2025 at 1:09 AM GMT+0000
NORTHSTAR MLS
Last checked Apr 25 2025 at 1:09 AM GMT+0000
Bathroom Details
- Full Bathrooms: 2
- 3/4 Bathroom: 1
- Half Bathroom: 1
Subdivision
- Gloverdale
Property Features
- Fireplace: 1
- Fireplace: Family Room
Heating and Cooling
- Forced Air
- Central Air
Basement Information
- Full
- Concrete
- Unfinished
Homeowners Association Information
- Dues: $125/Annually
Utility Information
- Sewer: City Sewer/Connected
- Fuel: Natural Gas
Parking
- Attached Garage
Stories
- 2
Living Area
- 3,326 sqft
Additional Information: Woodbury | joni@creativehomes.com
Location
Disclaimer: The data relating to real estate for sale on this web site comes in part from the Broker Reciprocity SM Program of the Regional Multiple Listing Service of Minnesota, Inc. Real estate listings held by brokerage firms other than Minnesota Metro are marked with the Broker Reciprocity SM logo or the Broker Reciprocity SM thumbnail logo  and detailed information about them includes the name of the listing brokers.Listing broker has attempted to offer accurate data, but buyers are advised to confirm all items.© 2025 Regional Multiple Listing Service of Minnesota, Inc. All rights reserved.
and detailed information about them includes the name of the listing brokers.Listing broker has attempted to offer accurate data, but buyers are advised to confirm all items.© 2025 Regional Multiple Listing Service of Minnesota, Inc. All rights reserved.
 and detailed information about them includes the name of the listing brokers.Listing broker has attempted to offer accurate data, but buyers are advised to confirm all items.© 2025 Regional Multiple Listing Service of Minnesota, Inc. All rights reserved.
and detailed information about them includes the name of the listing brokers.Listing broker has attempted to offer accurate data, but buyers are advised to confirm all items.© 2025 Regional Multiple Listing Service of Minnesota, Inc. All rights reserved.



This stunning 4-bedroom, 2-story home can be built in the highly sought-after Gloverdale community! This home features an inviting open layout with oversized windows that flood the space with natural light, creating a bright and airy atmosphere. The luxurious primary suite offers a private retreat, and with 3 additional bedrooms upstairs and a loft, there is plenty of space for all your needs. The basement has the 5th bedroom, bath, and additional family room. Situated on a serene full basement homesite and built by an award-winning builder, this home is the perfect blend of elegance and quality craftsmanship. Photos are from a previously built Sutherland.