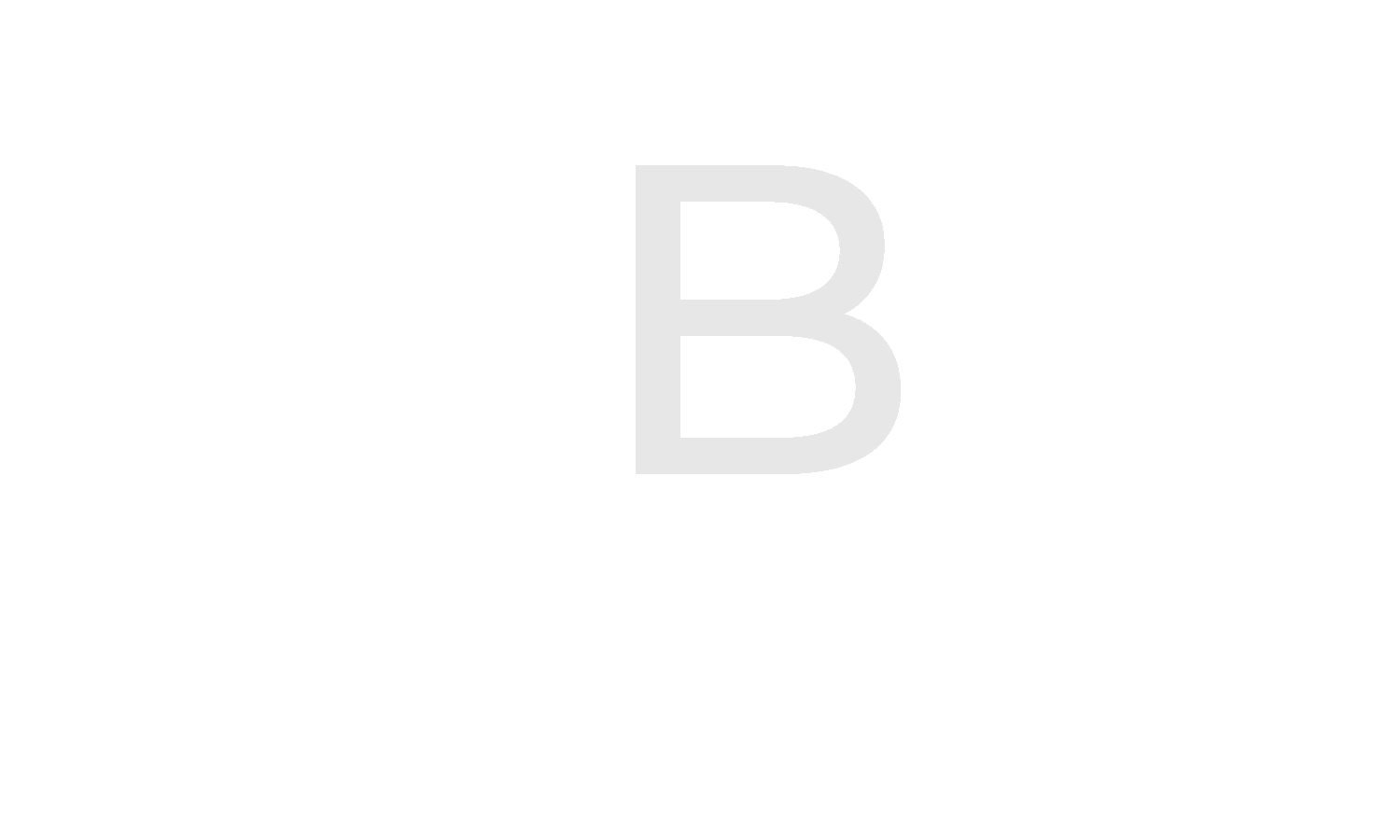


Listing Courtesy of:  NORTHSTAR MLS / Coldwell Banker Realty / Jason Neuhaus / Sarah Hartstein - Contact: 715-307-5235
NORTHSTAR MLS / Coldwell Banker Realty / Jason Neuhaus / Sarah Hartstein - Contact: 715-307-5235
 NORTHSTAR MLS / Coldwell Banker Realty / Jason Neuhaus / Sarah Hartstein - Contact: 715-307-5235
NORTHSTAR MLS / Coldwell Banker Realty / Jason Neuhaus / Sarah Hartstein - Contact: 715-307-5235 1908 Stonepine Avenue Hudson, WI 54016
Pending (42 Days)
$425,000
MLS #:
6645600
6645600
Taxes
$4,991(2024)
$4,991(2024)
Lot Size
8,886 SQFT
8,886 SQFT
Type
Single-Family Home
Single-Family Home
Year Built
1996
1996
Style
Three Level Split
Three Level Split
School District
Hudson
Hudson
County
St. Croix County
St. Croix County
Listed By
Jason Neuhaus, Coldwell Banker Realty, Contact: 715-307-5235
Sarah Hartstein, Coldwell Banker Realty
Sarah Hartstein, Coldwell Banker Realty
Source
NORTHSTAR MLS
Last checked Feb 23 2025 at 2:09 AM GMT+0000
NORTHSTAR MLS
Last checked Feb 23 2025 at 2:09 AM GMT+0000
Bathroom Details
- Full Bathroom: 1
- 3/4 Bathroom: 1
Interior Features
- Washer
- Refrigerator
- Range
- Microwave
- Electric Water Heater
- Dryer
- Disposal
- Dishwasher
- Air-to-Air Exchanger
Subdivision
- Stonepine First Add
Property Features
- Fireplace: Gas
- Fireplace: Family Room
- Fireplace: Circulating
- Fireplace: 1
Heating and Cooling
- Forced Air
- Central Air
Basement Information
- Walkout
- Sump Pump
- Concrete
- Full
- Finished
- Drain Tiled
- Daylight/Lookout Windows
- Crawl Space
Homeowners Association Information
- Dues: $235/Annually
Exterior Features
- Roof: Architectural Shingle
- Roof: Age 8 Years or Less
Utility Information
- Sewer: City Sewer/Connected
- Fuel: Natural Gas
Parking
- Insulated Garage
- Garage Door Opener
- Asphalt
- Attached Garage
Stories
- 3
Living Area
- 1,760 sqft
Additional Information: Hudson | 715-307-5235
Location
Disclaimer: The data relating to real estate for sale on this web site comes in part from the Broker Reciprocity SM Program of the Regional Multiple Listing Service of Minnesota, Inc. Real estate listings held by brokerage firms other than Minnesota Metro are marked with the Broker Reciprocity SM logo or the Broker Reciprocity SM thumbnail logo  and detailed information about them includes the name of the listing brokers.Listing broker has attempted to offer accurate data, but buyers are advised to confirm all items.© 2025 Regional Multiple Listing Service of Minnesota, Inc. All rights reserved.
and detailed information about them includes the name of the listing brokers.Listing broker has attempted to offer accurate data, but buyers are advised to confirm all items.© 2025 Regional Multiple Listing Service of Minnesota, Inc. All rights reserved.
 and detailed information about them includes the name of the listing brokers.Listing broker has attempted to offer accurate data, but buyers are advised to confirm all items.© 2025 Regional Multiple Listing Service of Minnesota, Inc. All rights reserved.
and detailed information about them includes the name of the listing brokers.Listing broker has attempted to offer accurate data, but buyers are advised to confirm all items.© 2025 Regional Multiple Listing Service of Minnesota, Inc. All rights reserved.




Description