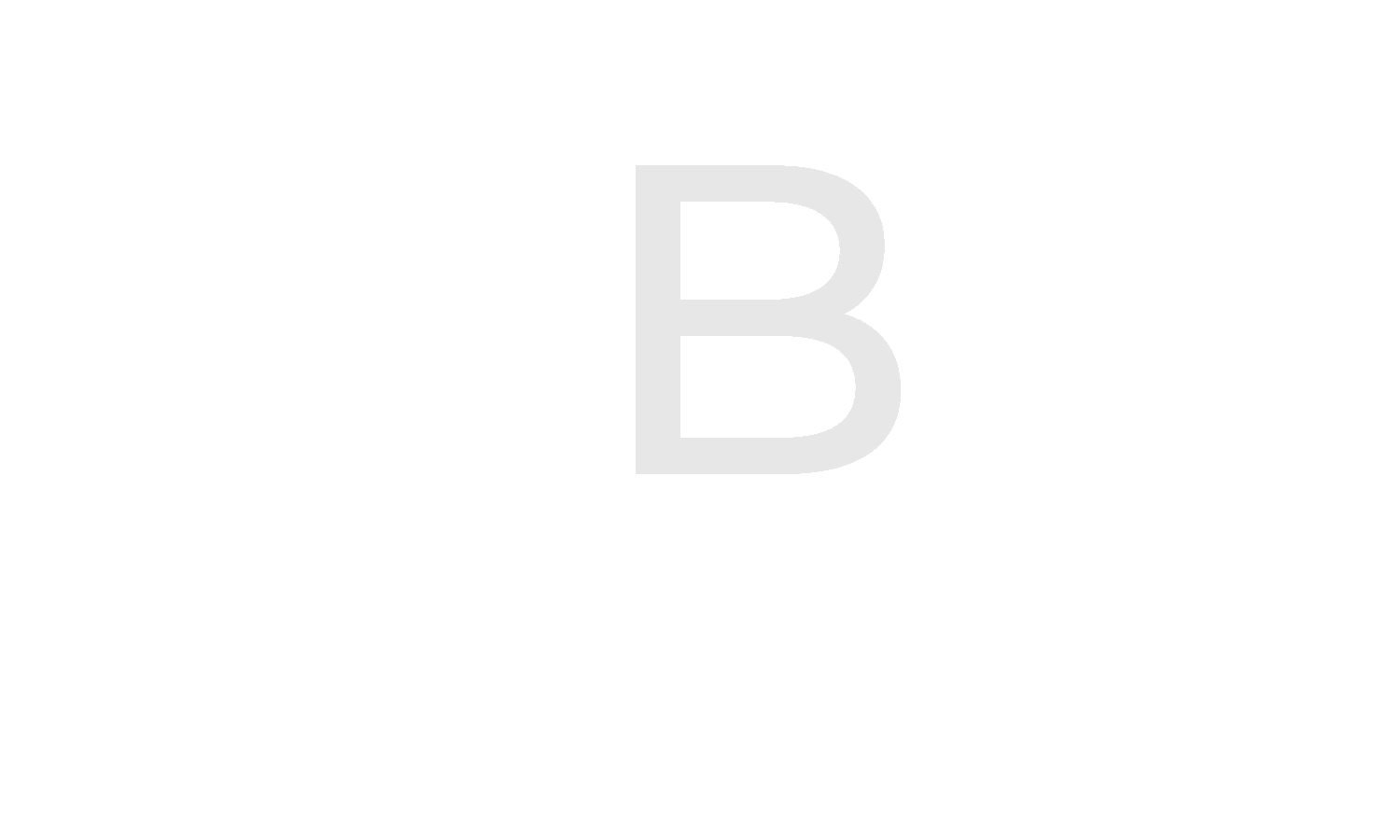
Listing Courtesy of:  NORTHSTAR MLS / Coldwell Banker Realty / James "Jim" Burns - Contact: 612-840-3322
NORTHSTAR MLS / Coldwell Banker Realty / James "Jim" Burns - Contact: 612-840-3322
 NORTHSTAR MLS / Coldwell Banker Realty / James "Jim" Burns - Contact: 612-840-3322
NORTHSTAR MLS / Coldwell Banker Realty / James "Jim" Burns - Contact: 612-840-3322 13851 Edgewood Avenue Savage, MN 55378
Sold (35 Days)
$279,900
MLS #:
6597461
6597461
Taxes
$2,782(2024)
$2,782(2024)
Lot Size
2,178 SQFT
2,178 SQFT
Type
Townhouse
Townhouse
Year Built
1998
1998
Style
Two
Two
School District
Prior Lake-Savage Area Schools
Prior Lake-Savage Area Schools
County
Scott County
Scott County
Listed By
James "Jim" Burns, Coldwell Banker Realty, Contact: 612-840-3322
Bought with
Nina Lyakh, Coldwell Banker Realty
Nina Lyakh, Coldwell Banker Realty
Source
NORTHSTAR MLS
Last checked Jan 15 2025 at 6:52 AM GMT+0000
NORTHSTAR MLS
Last checked Jan 15 2025 at 6:52 AM GMT+0000
Bathroom Details
- Full Bathroom: 1
- 3/4 Bathroom: 1
- Half Bathroom: 1
Interior Features
- Water Softener Owned
- Washer
- Refrigerator
- Range
- Microwave
- Gas Water Heater
- Humidifier
- Electronic Air Filter
- Dryer
- Dishwasher
Subdivision
- Connelly Park Twnhms
Property Features
- Fireplace: Living Room
- Fireplace: Gas
- Fireplace: 1
Heating and Cooling
- Forced Air
- Central Air
Basement Information
- Unfinished
- Concrete
- Full
- Egress Window(s)
- 8 Ft+ Pour
Pool Information
- None
Homeowners Association Information
- Dues: $270/Monthly
Exterior Features
- Roof: Age 8 Years or Less
Utility Information
- Sewer: City Sewer/Connected
- Fuel: Natural Gas
Parking
- Tuckunder Garage
- Asphalt
- Attached Garage
Stories
- 2
Living Area
- 1,372 sqft
Additional Information: Woodbury | 612-840-3322
Disclaimer: The data relating to real estate for sale on this web site comes in part from the Broker Reciprocity SM Program of the Regional Multiple Listing Service of Minnesota, Inc. Real estate listings held by brokerage firms other than Minnesota Metro are marked with the Broker Reciprocity SM logo or the Broker Reciprocity SM thumbnail logo  and detailed information about them includes the name of the listing brokers.Listing broker has attempted to offer accurate data, but buyers are advised to confirm all items.© 2025 Regional Multiple Listing Service of Minnesota, Inc. All rights reserved.
and detailed information about them includes the name of the listing brokers.Listing broker has attempted to offer accurate data, but buyers are advised to confirm all items.© 2025 Regional Multiple Listing Service of Minnesota, Inc. All rights reserved.
 and detailed information about them includes the name of the listing brokers.Listing broker has attempted to offer accurate data, but buyers are advised to confirm all items.© 2025 Regional Multiple Listing Service of Minnesota, Inc. All rights reserved.
and detailed information about them includes the name of the listing brokers.Listing broker has attempted to offer accurate data, but buyers are advised to confirm all items.© 2025 Regional Multiple Listing Service of Minnesota, Inc. All rights reserved.


