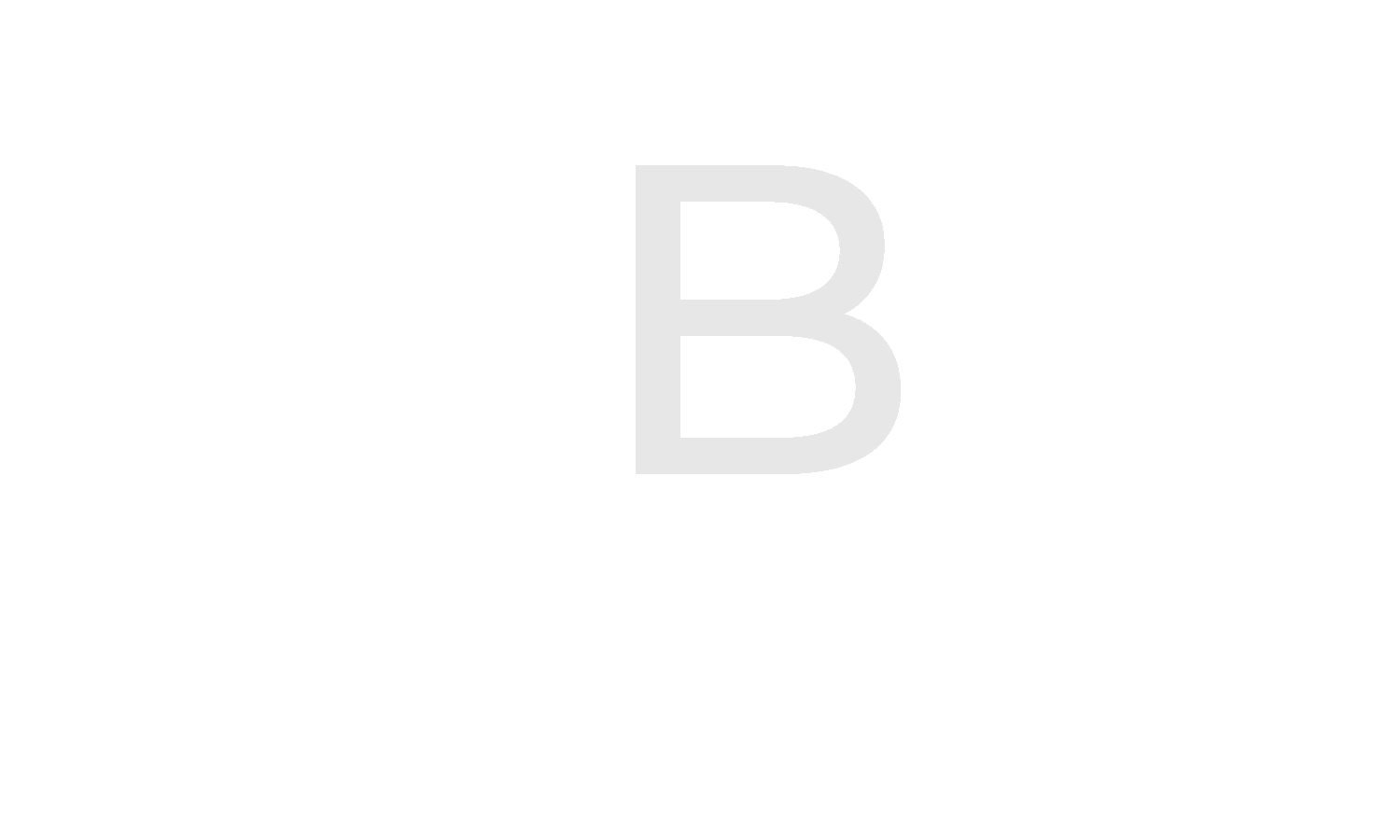


Listing Courtesy of:  NORTHSTAR MLS / Coldwell Banker Realty / Joni Corrigan - Contact: joni@creativehomes.com
NORTHSTAR MLS / Coldwell Banker Realty / Joni Corrigan - Contact: joni@creativehomes.com
 NORTHSTAR MLS / Coldwell Banker Realty / Joni Corrigan - Contact: joni@creativehomes.com
NORTHSTAR MLS / Coldwell Banker Realty / Joni Corrigan - Contact: joni@creativehomes.com 3644 Knightsbridge Lane Lake Elmo, MN 55042
Active (45 Days)
$1,100,000
OPEN HOUSE TIMES
-
OPENFri, Apr 412 noon - 6:00 pm
-
OPENSat, Apr 512 noon - 6:00 pm
-
OPENSun, Apr 612 noon - 6:00 pm
show more
Description
MLS #:
6671708
6671708
Lot Size
9,050 SQFT
9,050 SQFT
Type
Single-Family Home
Single-Family Home
Year Built
2025
2025
Style
Two
Two
Views
Lake
Lake
School District
Stillwater
Stillwater
County
Washington County
Washington County
Listed By
Joni Corrigan, Coldwell Banker Realty, Contact: joni@creativehomes.com
Source
NORTHSTAR MLS
Last checked Apr 4 2025 at 1:19 AM GMT+0000
NORTHSTAR MLS
Last checked Apr 4 2025 at 1:19 AM GMT+0000
Bathroom Details
- Full Bathrooms: 4
Subdivision
- Northstar
Property Features
- Fireplace: Stone
- Fireplace: Gas
- Fireplace: 1
Heating and Cooling
- Forced Air
- Central Air
Basement Information
- Concrete
- Insulating Concrete Forms
- Finished
- Drain Tiled
- Daylight/Lookout Windows
Homeowners Association Information
- Dues: $96/Monthly
Utility Information
- Sewer: City Sewer/Connected
- Fuel: Natural Gas
Parking
- Asphalt
- Attached Garage
Stories
- 2
Living Area
- 4,322 sqft
Additional Information: Woodbury | joni@creativehomes.com
Location
Disclaimer: The data relating to real estate for sale on this web site comes in part from the Broker Reciprocity SM Program of the Regional Multiple Listing Service of Minnesota, Inc. Real estate listings held by brokerage firms other than Minnesota Metro are marked with the Broker Reciprocity SM logo or the Broker Reciprocity SM thumbnail logo  and detailed information about them includes the name of the listing brokers.Listing broker has attempted to offer accurate data, but buyers are advised to confirm all items.© 2025 Regional Multiple Listing Service of Minnesota, Inc. All rights reserved.
and detailed information about them includes the name of the listing brokers.Listing broker has attempted to offer accurate data, but buyers are advised to confirm all items.© 2025 Regional Multiple Listing Service of Minnesota, Inc. All rights reserved.
 and detailed information about them includes the name of the listing brokers.Listing broker has attempted to offer accurate data, but buyers are advised to confirm all items.© 2025 Regional Multiple Listing Service of Minnesota, Inc. All rights reserved.
and detailed information about them includes the name of the listing brokers.Listing broker has attempted to offer accurate data, but buyers are advised to confirm all items.© 2025 Regional Multiple Listing Service of Minnesota, Inc. All rights reserved.



This exceptional new MODEL home, perfectly positioned to showcase breathtaking sunset views over Sunfish Lake right from your own backyard. Designed with impeccable attention to detail, this home blends quality craftsmanship with unique architectural touches, including gorgeous ceiling beams and an exquisite prep kitchen that blends style and functionality.
The open-concept main level is ideal for hosting, flowing effortlessly into a stunning three-season porch where you can unwind and soak in the incredible scenery. Featuring a private den, spacious mudroom, and a chef’s dream kitchen with high-end finishes, this home elevates everyday living.
With bedrooms on every level, this home offers flexibility for private guest suites or a variety of living arrangements. Whether you're relaxing or entertaining, this home provides the perfect balance of comfort and elegance. 1 Lot remaining and 2 Quick Move-In Homes Ready to Claim!