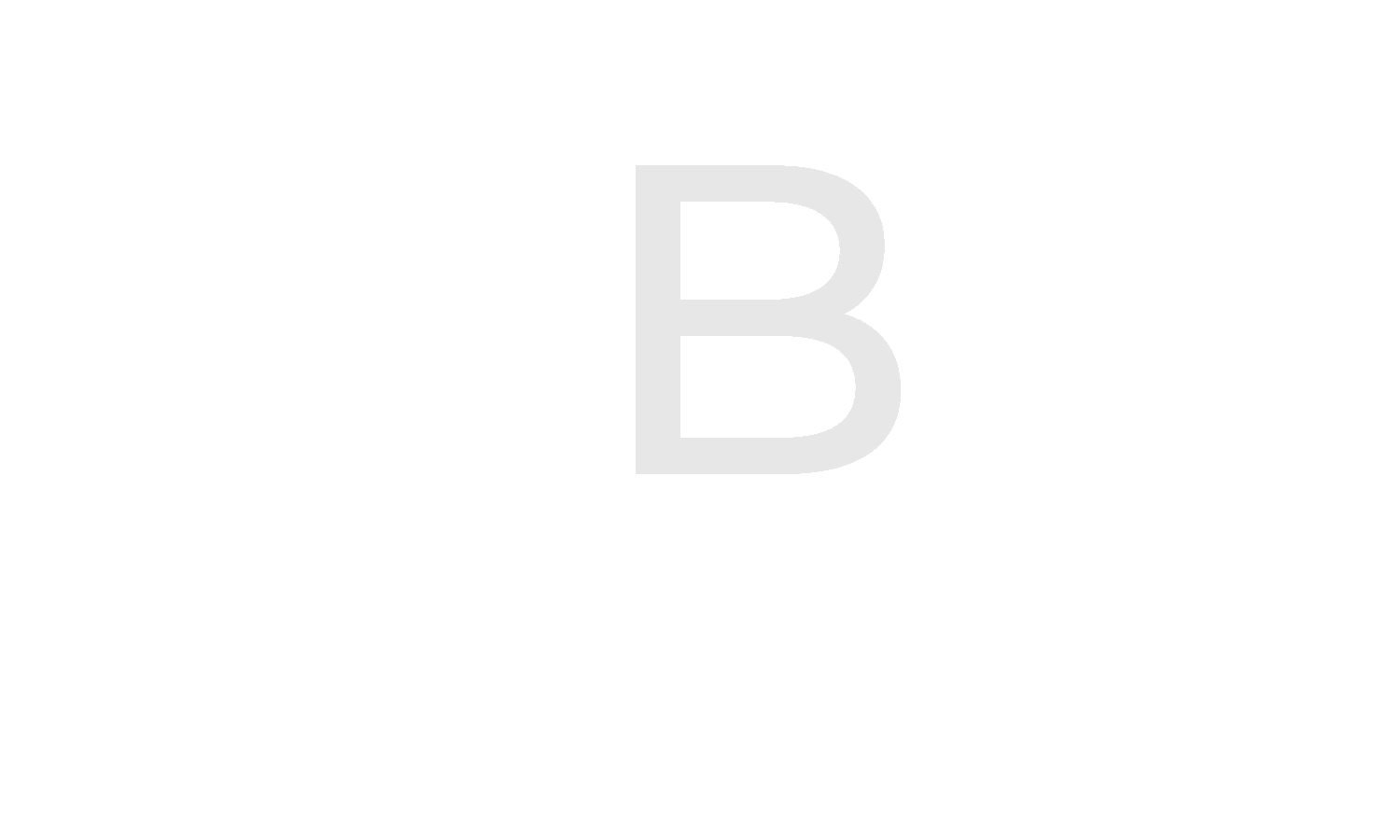
Listing Courtesy of:  NORTHSTAR MLS / Coldwell Banker Realty / Stefanie Colbert - Contact: 612-578-4782
NORTHSTAR MLS / Coldwell Banker Realty / Stefanie Colbert - Contact: 612-578-4782
 NORTHSTAR MLS / Coldwell Banker Realty / Stefanie Colbert - Contact: 612-578-4782
NORTHSTAR MLS / Coldwell Banker Realty / Stefanie Colbert - Contact: 612-578-4782 20633 Dyers Pass Farmington, MN 55024
Sold (39 Days)
$619,900

MLS #:
6566699
6566699
Taxes
$5,086(2023)
$5,086(2023)
Lot Size
0.44 acres
0.44 acres
Type
Single-Family Home
Single-Family Home
Year Built
2003
2003
Style
Two
Two
School District
Farmington
Farmington
County
Dakota County
Dakota County
Listed By
Stefanie Colbert, Coldwell Banker Realty, Contact: 612-578-4782
Bought with
Tony J Johannes, Re/Max Results
Tony J Johannes, Re/Max Results
Source
NORTHSTAR MLS
Last checked May 12 2025 at 8:33 PM GMT+0000
NORTHSTAR MLS
Last checked May 12 2025 at 8:33 PM GMT+0000
Bathroom Details
- Full Bathrooms: 2
- 3/4 Bathroom: 1
- Half Bathroom: 1
Interior Features
- Air-to-Air Exchanger
- Dishwasher
- Disposal
- Humidifier
- Gas Water Heater
- Microwave
- Range
- Refrigerator
- Stainless Steel Appliances
- Washer
- Water Softener Owned
Subdivision
- Middle Creek Estates
Lot Information
- Tree Coverage - Medium
Property Features
- Fireplace: 2
- Fireplace: Gas
Heating and Cooling
- Forced Air
- Central Air
Basement Information
- Daylight/Lookout Windows
- Drain Tiled
- Egress Window(s)
- Finished
- Full
- Concrete
- Storage Space
- Sump Pump
Exterior Features
- Roof: Age 8 Years or Less
- Roof: Asphalt
- Roof: Pitched
Utility Information
- Sewer: City Sewer/Connected
- Fuel: Natural Gas
Parking
- Attached Garage
- Asphalt
Stories
- 2
Living Area
- 4,058 sqft
Additional Information: Woodbury | 612-578-4782
Disclaimer: The data relating to real estate for sale on this web site comes in part from the Broker Reciprocity SM Program of the Regional Multiple Listing Service of Minnesota, Inc. Real estate listings held by brokerage firms other than Minnesota Metro are marked with the Broker Reciprocity SM logo or the Broker Reciprocity SM thumbnail logo  and detailed information about them includes the name of the listing brokers.Listing broker has attempted to offer accurate data, but buyers are advised to confirm all items.© 2025 Regional Multiple Listing Service of Minnesota, Inc. All rights reserved.
and detailed information about them includes the name of the listing brokers.Listing broker has attempted to offer accurate data, but buyers are advised to confirm all items.© 2025 Regional Multiple Listing Service of Minnesota, Inc. All rights reserved.
 and detailed information about them includes the name of the listing brokers.Listing broker has attempted to offer accurate data, but buyers are advised to confirm all items.© 2025 Regional Multiple Listing Service of Minnesota, Inc. All rights reserved.
and detailed information about them includes the name of the listing brokers.Listing broker has attempted to offer accurate data, but buyers are advised to confirm all items.© 2025 Regional Multiple Listing Service of Minnesota, Inc. All rights reserved.


