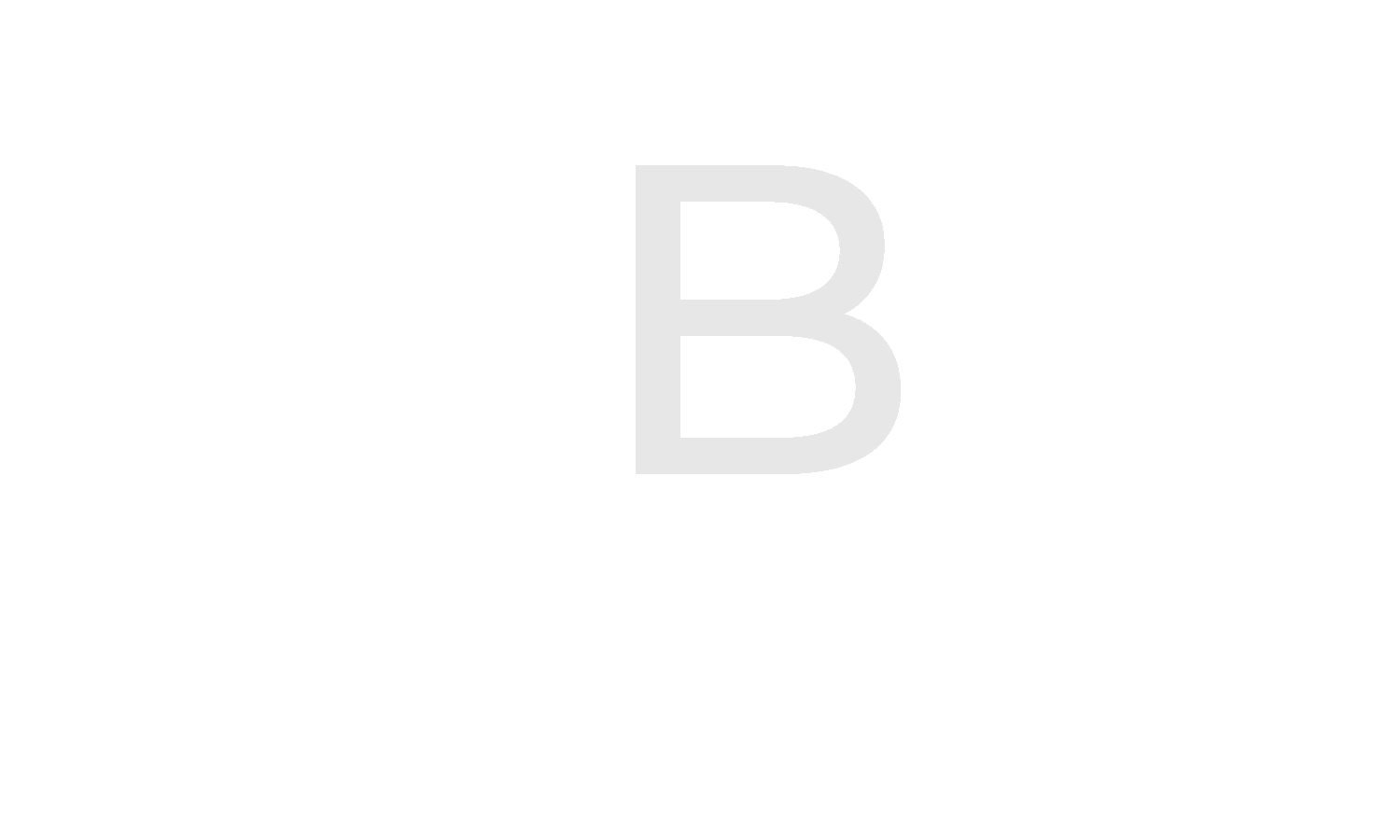


Listing Courtesy of:  NORTHSTAR MLS / Coldwell Banker Realty / Claudia Gomez - Contact: 651-403-1715
NORTHSTAR MLS / Coldwell Banker Realty / Claudia Gomez - Contact: 651-403-1715
 NORTHSTAR MLS / Coldwell Banker Realty / Claudia Gomez - Contact: 651-403-1715
NORTHSTAR MLS / Coldwell Banker Realty / Claudia Gomez - Contact: 651-403-1715 12719 Erskin Street NE Blaine, MN 55449
Active (1 Days)
$474,900
OPEN HOUSE TIMES
-
OPENSat, Apr 2611:00 am - 3:00 pm
Description
MLS #:
6705981
6705981
Taxes
$4,124(2025)
$4,124(2025)
Type
Single-Family Home
Single-Family Home
Year Built
2022
2022
Style
Two
Two
School District
Anoka-Hennepin
Anoka-Hennepin
County
Anoka County
Anoka County
Listed By
Claudia Gomez, Coldwell Banker Realty, Contact: 651-403-1715
Source
NORTHSTAR MLS
Last checked Apr 25 2025 at 6:17 AM GMT+0000
NORTHSTAR MLS
Last checked Apr 25 2025 at 6:17 AM GMT+0000
Bathroom Details
- Full Bathroom: 1
- 3/4 Bathroom: 1
- Half Bathroom: 1
Interior Features
- Air-to-Air Exchanger
- Dishwasher
- Disposal
- Dryer
- Exhaust Fan
- Humidifier
- Microwave
- Range
- Refrigerator
- Stainless Steel Appliances
- Tankless Water Heater
- Washer
- Water Softener Owned
Subdivision
- Lexington Woods
Lot Information
- Corner Lot
Property Features
- Fireplace: 1
- Fireplace: Electric
- Fireplace: Family Room
Heating and Cooling
- Forced Air
- Central Air
Basement Information
- Slab
Homeowners Association Information
- Dues: $190/Quarterly
Exterior Features
- Roof: Age 8 Years or Less
- Roof: Asphalt
Utility Information
- Sewer: City Sewer/Connected
- Fuel: Natural Gas
Parking
- Attached Garage
Stories
- 2
Living Area
- 2,103 sqft
Additional Information: Woodbury | 651-403-1715
Location
Disclaimer: The data relating to real estate for sale on this web site comes in part from the Broker Reciprocity SM Program of the Regional Multiple Listing Service of Minnesota, Inc. Real estate listings held by brokerage firms other than Minnesota Metro are marked with the Broker Reciprocity SM logo or the Broker Reciprocity SM thumbnail logo  and detailed information about them includes the name of the listing brokers.Listing broker has attempted to offer accurate data, but buyers are advised to confirm all items.© 2025 Regional Multiple Listing Service of Minnesota, Inc. All rights reserved.
and detailed information about them includes the name of the listing brokers.Listing broker has attempted to offer accurate data, but buyers are advised to confirm all items.© 2025 Regional Multiple Listing Service of Minnesota, Inc. All rights reserved.
 and detailed information about them includes the name of the listing brokers.Listing broker has attempted to offer accurate data, but buyers are advised to confirm all items.© 2025 Regional Multiple Listing Service of Minnesota, Inc. All rights reserved.
and detailed information about them includes the name of the listing brokers.Listing broker has attempted to offer accurate data, but buyers are advised to confirm all items.© 2025 Regional Multiple Listing Service of Minnesota, Inc. All rights reserved.




This 4-bedroom, 3-bathroom home offers a stylish and functional design with thoughtful upgrades, making it move-in ready.
The open-concept layout is perfect for entertaining, featuring a chef’s kitchen with a spacious island, sleek countertops, and stainless steel appliances. Large windows in the living area bring in natural light, creating a warm and inviting atmosphere.
The primary suite offers two walk-in closets and a private en-suite bathroom with double sinks. A versatile loft space adds flexibility for a home office or lounge. The sellers have already taken care of key upgrades, including gutters, a fenced yard, window treatments, water softener, security system and washer and dryer.
Conveniently located near schools, shopping, dining, parks, and sports facilities, making everyday life easy and enjoyable.
- Pioneer Park (1.2 miles) – Scenic nature trails
- Lakeside Commons Park (2.5 miles) – Beach, splash pad, playground
- Lexington Athletic Complex (3.5 miles) – Baseball fields, multi-use fields, tennis and pickleball courts, basketball courts, and a playground
Don’t miss out—schedule your showing today!